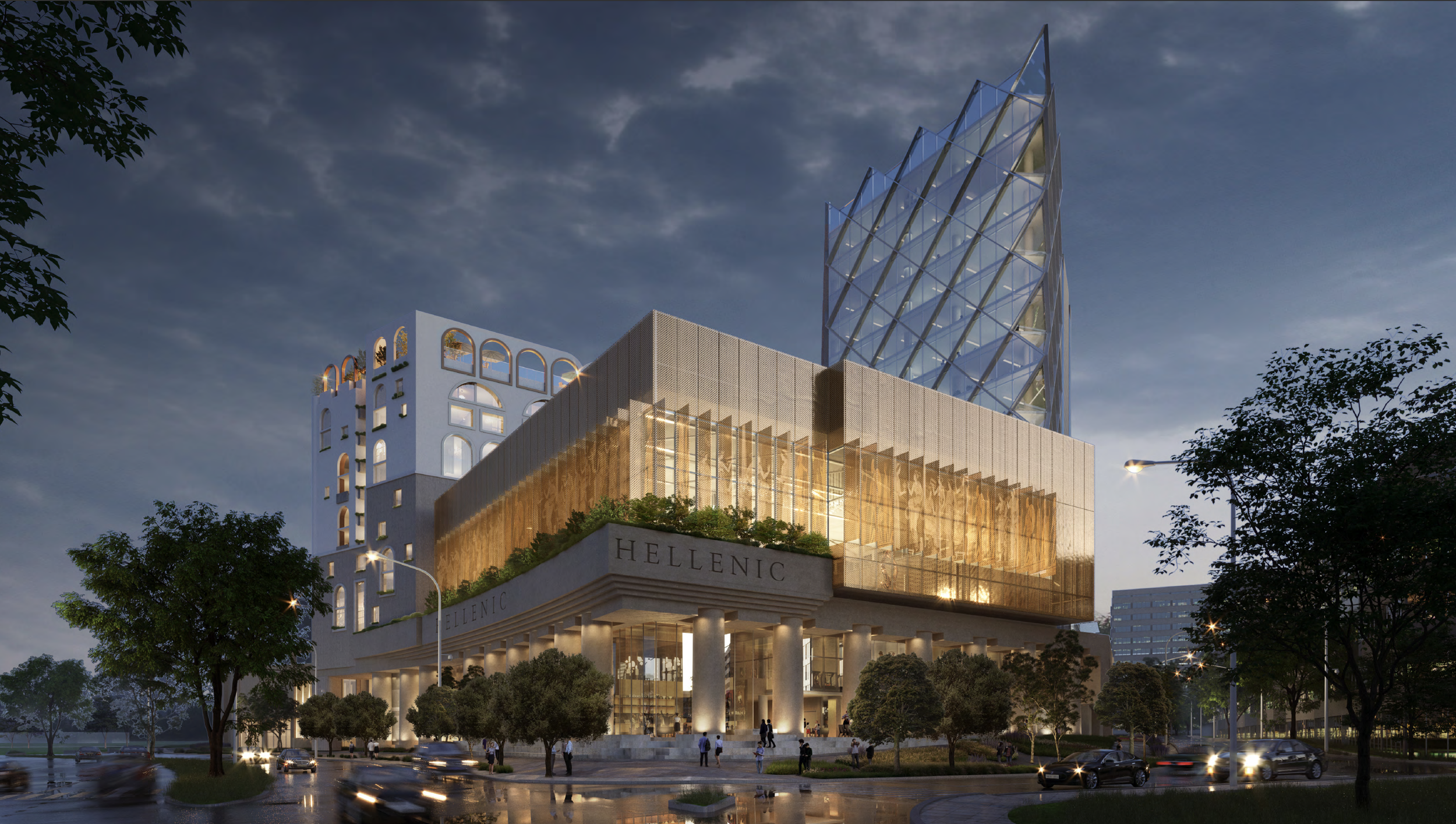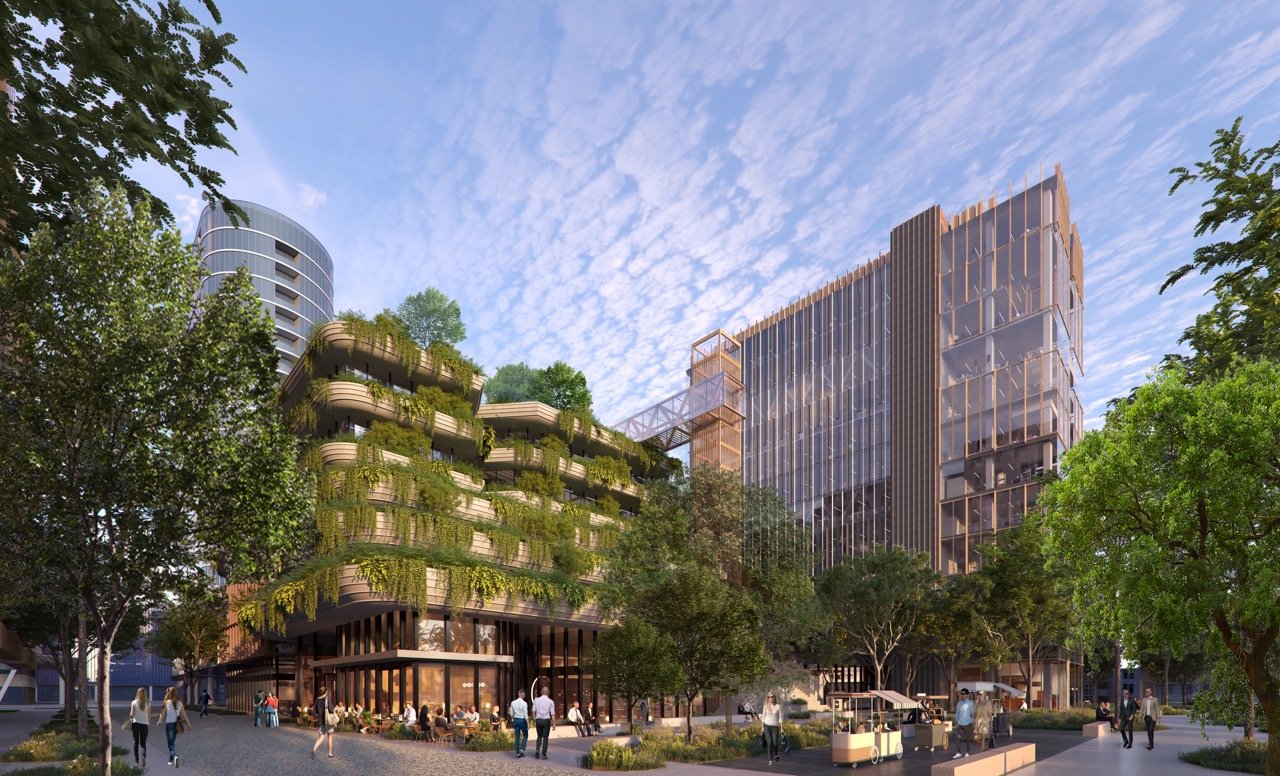
The Hellenic Precinct.
The Hellenic Precinct & Woden Village Development.
We are excited to announce the release of a concept master plan for our site which will deliver a truly unique mixed-use proposition to our members and the greater Canberra community.
Our vision is to deliver a world-class lifestyle precinct featuring entertainment, dining, social and commercial spaces that will attract local, national, and international visitors.
The purpose of this concept master plan is to enhance the recreation opportunity in the Woden Town Centre, and we encourage your feedback to help shape this unique development.
Canberra’s Entertainment Destination.
The first mixed-use community precinct of its kind in Canberra.
The new Hellenic Club development will include:
Four levels of undercover parking
Multipurpose Arena
Unparalleled entertainment options for all ages
World class food and beverage precinct
Function and conferencing spaces
Commercial office space, featuring sky garden
Health and wellbeing facilities, including gym and day spa
Multicultural facilities
Development Applications (DA) have been approved for three (3) stages, as below:
Stage A – Basement car parks, temporary on grade ground carparks, Port Cochere, Agora and services (substation, exit stairs and fire services included in stage A)
Stage B – office, podium
Stage C –Health facility, Auditorium, Hotel, Tholos and podium
You can view the Development Application here - https://www.planning.act.gov.au/development-applications-assessments/development-applications/da-details?da-number=202241022&amendment-version=.
Woden Village Development.
The Hellenic Club has lodged the Development Application (DA) for its proposed Woden Village precinct. This marks a major step towards transforming a current surface carpark in the heart of Woden into a dynamic new mixed-use precinct.
The proposal has been shaped through close collaboration with the ACT Government and the local community. Feedback was gathered across three phases of engagement, including surveys, pop-up events, and a dedicated community panel, ensuring the project reflects local aspirations for green spaces, public amenities, and a vibrant town centre identity.
Key features of the Woden Village proposal include:
Public landscaping and activation – A strong emphasis on high-quality green spaces, including rooftop community and private outdoor areas and a 2152 sqm public park featuring an open lawn, community pavilion, secure children play area, and surrounding parkland. The public realm is thoughtfully designed for pedestrian friendly, community use and connection.
Responding to parking demand – While the project repurposes an existing hardstand carpark, it will deliver an additional 641 public carparks, a significant increase in parking capacity to help meet the well-documented shortfall across the Woden Town Centre. Increased active travel has been considered to connect locals with the revitalised public transport including adjacent bus interchange and future light rail.
A complementary design – Woden Village has been carefully designed to integrate with the existing town centre and support surrounding businesses, creating a vibrant mixed-use neighbourhood. The precinct features: three multi-unit residential buildings with 200 apartments, including 1-, 2-, and 3-bedroom dwellings
a six-storey boutique office building comprising civic and community spaces, mid-level office spaces, and a rooftop communal area designed for gatherings, cultural events, and flexible use
a 12-storey office tower, and an eight-storey public car park with end-of-trip facilities, all aimed at creating a welcoming, connected place for people to live, work, and come together.
Ian Cameron, CEO of the Hellenic Club, said the project is about creating a place that benefits both the Club and the wider Woden community.
“Woden Village is the result of a genuine partnership with government, local businesses and the community. Together, we’ve shaped a vision for a precinct that is green, active, and inclusive – a place that will strengthen the fabric of the town centre as a whole.”
Community feedback highlighted strong support for sustainable design, enhanced public spaces, and inclusivity. These priorities have been embedded in the design, ensuring Woden Village will deliver lasting social, cultural, and economic benefits to Woden and beyond.
Have your say.
We will be holding several member and community information sessions as the proposed development evolves. To stay informed please sign up for email updates. Alternatively, you can provide feedback via the form below.




















